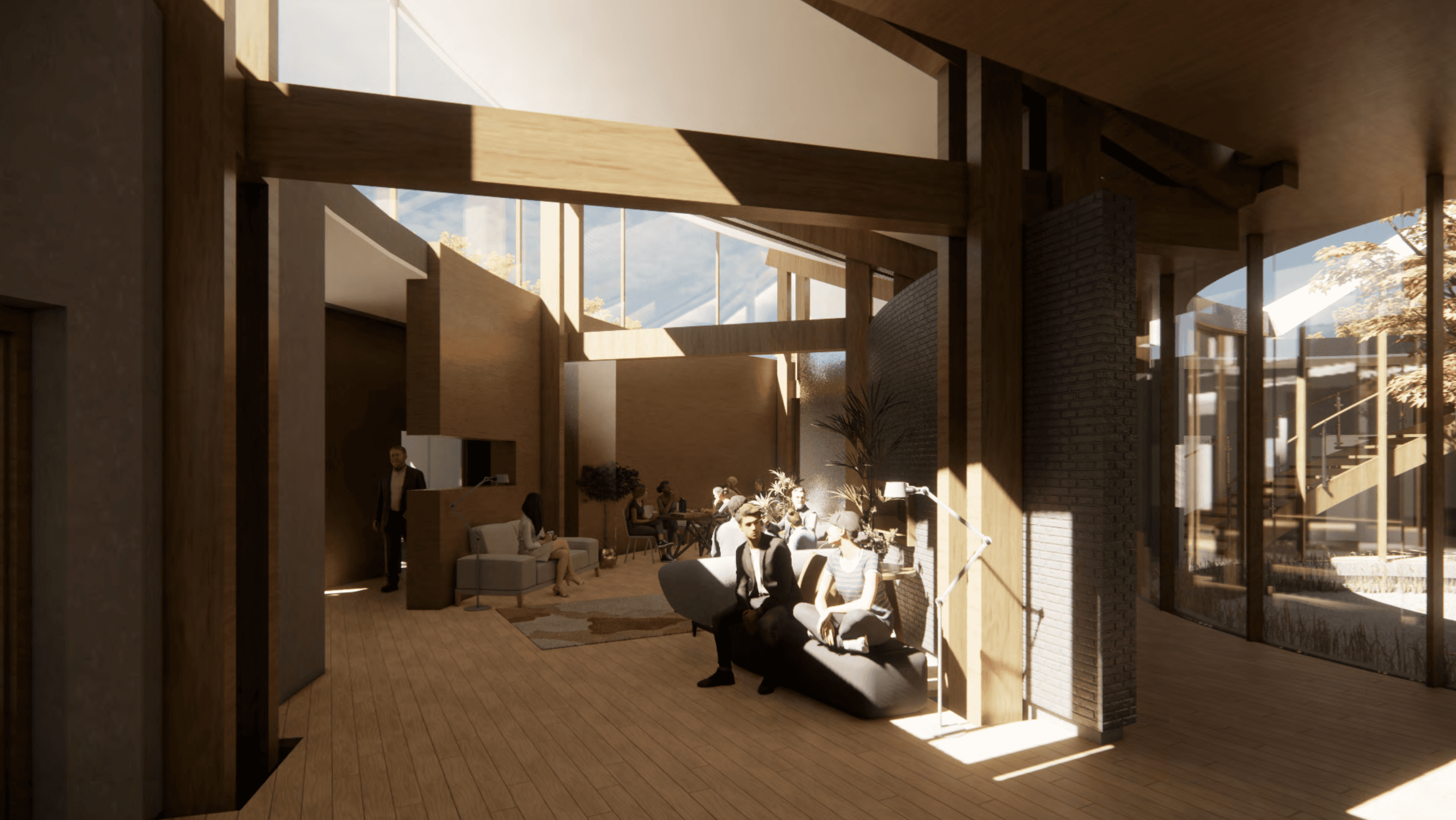Kay Blair Hospice
academic
Architecture
2022
Our place of peaceful reflection
Designed to be more than just a space, but as the last place on earth one rests before they move on. A place to confront the matter of death, not only as the one on the journey, but the ones who say farewell as well.





This project display is currently being renovated
Thank you for your understanding
Steven Cheung
Product Designer
Designed to be viewed
on desktop
Driven by Questions
Always Experimenting